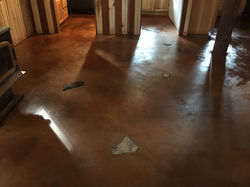T C
IMBER AMP
Craftsmen Inspired By Materials In Their Most Natural State!
(218) 398-0528


















































































 IMG_2434.JPG |  IMG_3163 (2).JPG |  IMG_3166 (2).JPG |
|---|---|---|
 IMG_3191 (2).JPG |  IMG_3193 (2).JPG |  IMG_3142 (2).JPG |
 IMG_3082 (2).JPG |  IMG_2714 (2).JPG |  IMG_2553 (2).JPG |
 IMG_2698.JPG |  IMG_2453.JPG |  IMG_2544 (2).JPG |
 IMG_2552 (2).JPG |  IMG_2701.JPG |  IMG_3137 (2).JPG |
 FC 1 (6).JPG |  FC 24 (4).JPG |  FC 24 (3).JPG |
 FC 18 (4).JPG |  FC 24 (6).JPG |  IMG_3168 (2).JPG |
 IMG_2715.JPG |  IMG_2716.JPG |  IMG_3173.JPG |
 IMG_2717.JPG |  IMG_3167 (2).JPG |  IMG_3180 (3).JPG |
 IMG_3171 (2).JPG |  IMG_2742 (2).JPG |  IMG_2745 (2).JPG |
 IMG_2711.JPG |  IMG_3189.JPG |  IMG_2669.JPG |
 IMG_2682 (2).JPG |  IMG_2667.JPG |  IMG_2672.JPG |
 IMG_2854 (2).JPG |  IMG_2855 (2).JPG |  IMG_2823.JPG |
 IMG_E3110.JPG |  IMG_3181 (2).JPG |  IMG_2849 (2).JPG |
 IMG_2847.JPG |  IMG_2850.JPG |  IMG_3099.JPG |
 IMG_3182 (2).JPG |  IMG_3184 (2).JPG |  IMG_3330 (2).JPG |
 IMG_3332 (2).JPG |  IMG_2450.JPG |  IMG_3334.JPG |
 IMG_2794.JPG |  IMG_2790.JPG |  IMG_3185.JPG |
 IMG_3186.JPG |  IMG_2805.JPG |  IMG_2806.JPG |
Fox Creek Ridge Camp
From the Stone to the branch and twig work, sawing out and making the materials, building the doors and windows, counter tops and stone set in the stained concrete radiant floor, our craftsmen's passion for creating natural structures is evident through the design/ build processes. Live edge trim & ledges, railings in a random, and almost alive feel, with branches wrapping the post naturally, Large stone fit in the foundation, Half log balcony decking fit the the log joists, live edge, ( or natural edge) slabs for the stair treads, natural edge window sash & trim, doors the same storage area, interior & as soon as we are finished with them the exterior doors also. Lighting is custom hand made from lanterns & after old railroad bunk car wall lamps ( by W.T. Kirkman), reclaimed red wood in the bath also gives a soft & warm feeling, are just some of the built in features of this camp!


